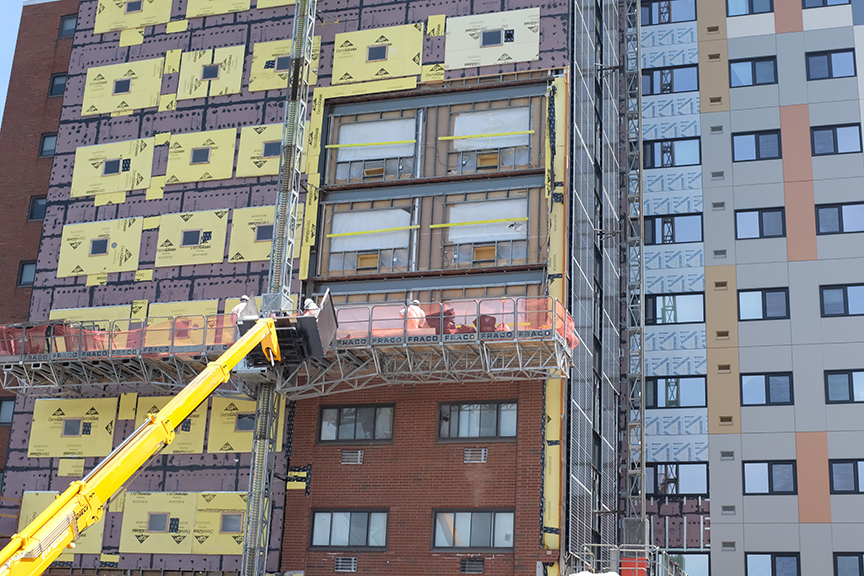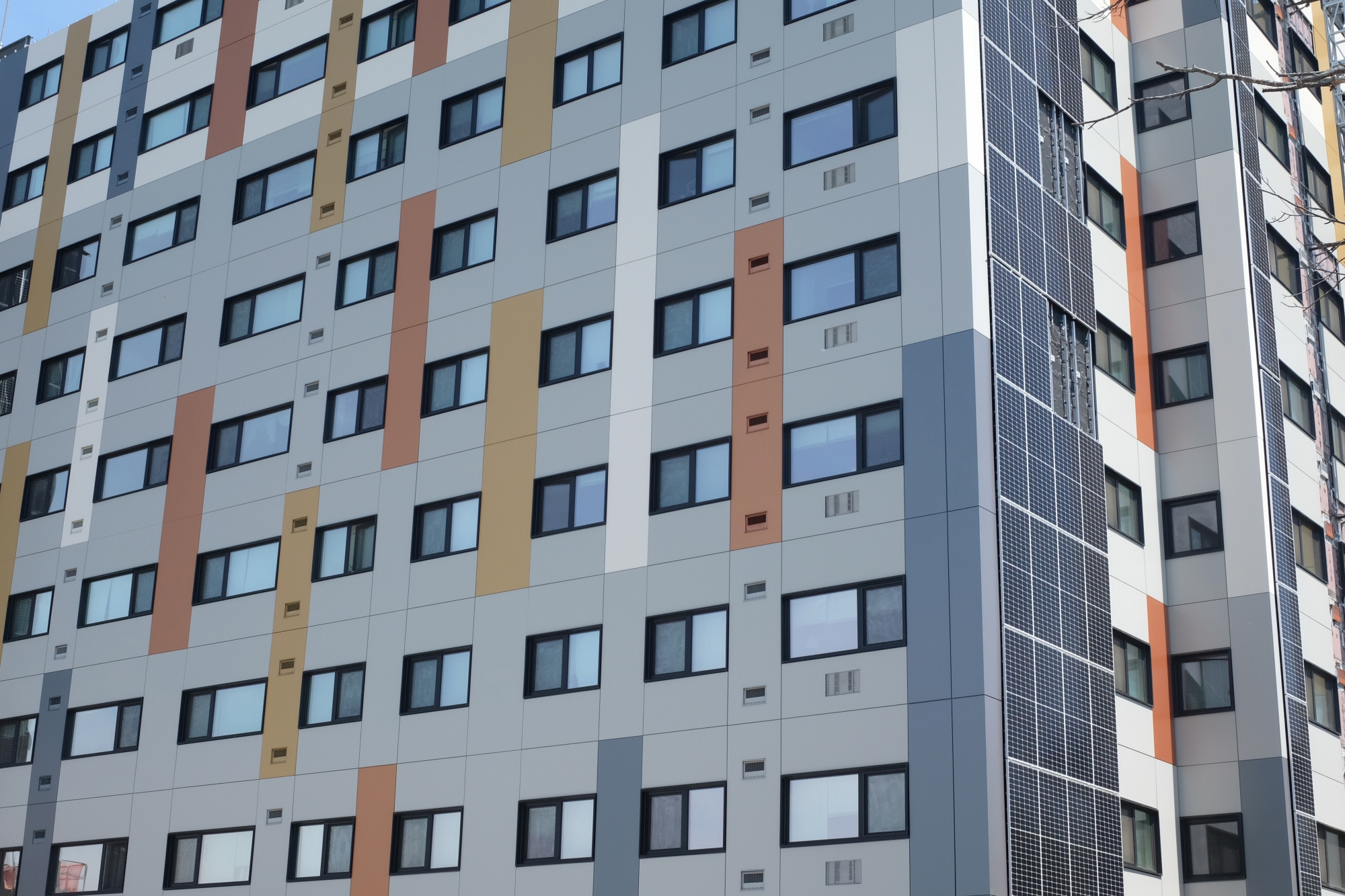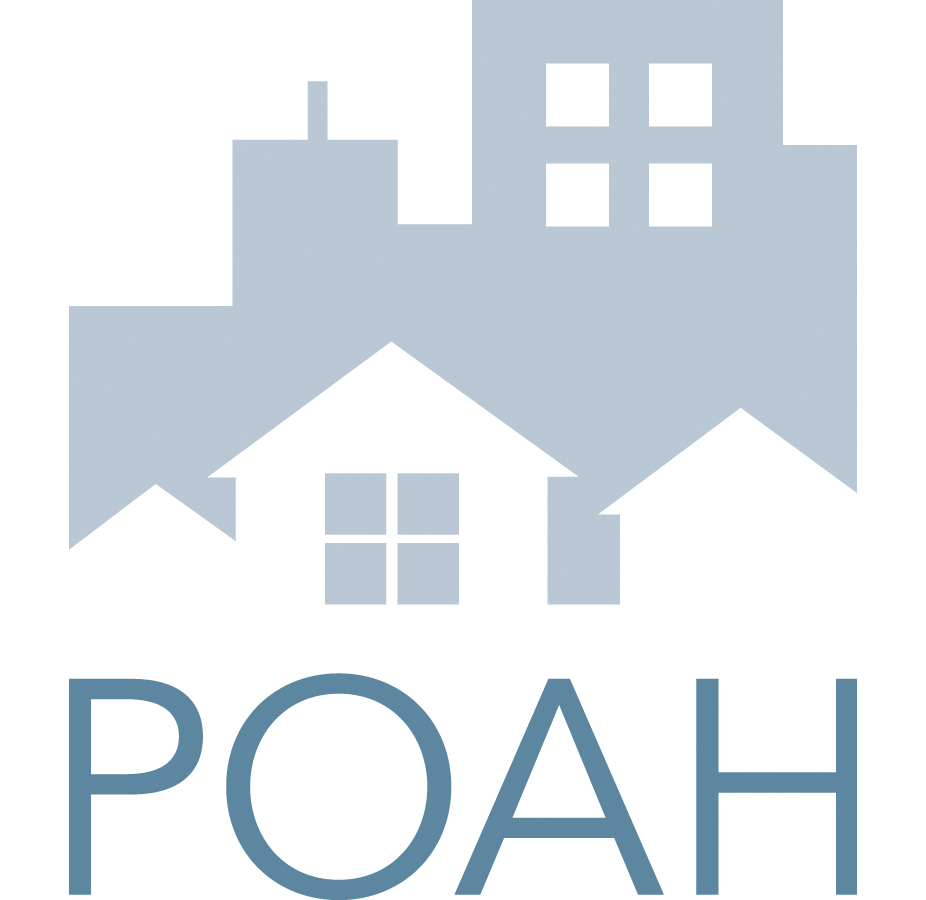Background
Salem Heights was built in the early 1970s as affordable housing under a HUD subsidized loan. When POAH purchased the property in 2003, it was at great risk of being converted to market rate housing and POAH stepped in to assure affordability for decades to come. POAH completed a modest rehab of around $11,000 per unit in 2003. Now, POAH is undertaking a $40M (~$142k per unit) renovation on the property to continue to improve the quality of life for the more than 500 residents at Salem Heights.
What renovations are planned for Salem Heights?
The planned renovation of Salem Heights Apartments includes the replacement of the building exterior, a new ventilation and cooling system for every apartment, some in-unit upgrades, conversion of 15 units to fully barrier-free ADA (Americans with Disabilities Act) compliant units, a new lobby area / community space and package locker system, and improvements to the exterior landscaping.

As part of the façade replacement, the building will get all new siding, sheathing, windows, and roofs, which will increase the energy efficiency of the building and also ensure that the building is completely protected from the outside elements. Solar panels will be installed on the South wall of the building. Additionally, every apartment will get an individualized HVAC unit that will not only ventilate and cool the space but also filter the air and minimize odors. The ground floor interior entryway will be expanded and converted into a community space for residents. The exterior patio and drop-off area will be redesigned to provide more seating and areas to gather outdoors. As a result, the look and feel of Salem Heights will be completely fresh!
While POAH has spent a lot of time thoughtfully establishing the scope of work outlined above, the scope of work is always subject to change and may be adjusted as needed if unforeseen circumstances come up during construction.
When will the work begin?
Construction began in August 2021 and will continue until December 2022. Construction on Tower B began first and is projected to continue until June 2022. Construction on Tower A is scheduled to begin in October 2021 and continue until December 2022.
Who has POAH partnered with on this rehab project?
In 2021, POAH applied for and received tax-exempt bonds from Massachusetts Development Finance Agency (MassDevelopment) in order to re-syndicate the property and finance this major rehabilitation. In addition to the support from MassDevelopment, the Massachusetts Department of Housing & Community Development (DHCD) is allocating Low-Income Housing Tax Credits (LIHTC). Rockland Trust, in coordination with Eastern Bank and East Boston Savings Bank, is providing the construction financing and buying low-income tax credits along with People’s Bank. Boston Financial Investment Management (BFIM) is the tax credit equity investor and Massachusetts Housing Partnership (MHP) is the permanent lender, using a Fannie Mae loan product. The property also benefits from subordinate loans provided by DHCD and a real estate tax agreement from the City of Salem.
On the design and construction side, Delphi Construction is the General Contractor on the project. Delphi has lots of experience with multi-family occupied rehab and has worked with POAH in the past. ICON Architecture is the Architect. ICON has designed 24+ affordable housing developments and over 10,000 residential units. ICON and POAH have also worked together on a handful of other POAH-owned properties in Massachusetts.
Progress
Summer 2022

Crews are working on installing new exterior sheathing, siding and windows.

Here is the finished work on Building B, where you can also see the solar array on the right.
