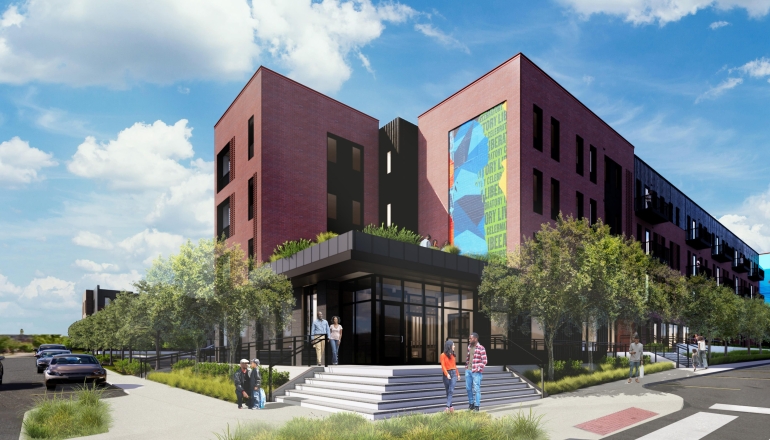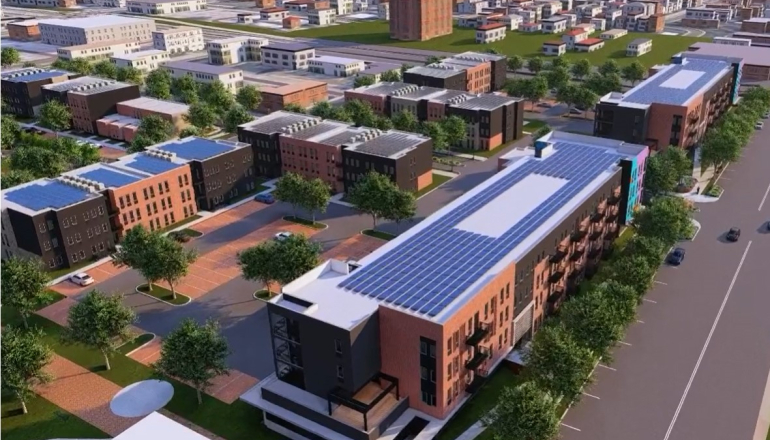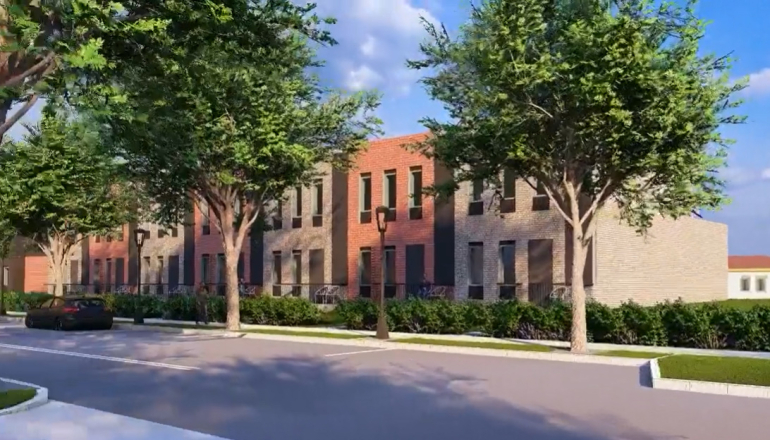Clinton Peabody
St. Louis, MO
Clinton Peabody is a comprehensive, impactful, and people-centered redevelopment that elevates this historic community with high-quality mixed-income housing, enhanced community spaces and amenities, and services that will help residents grow and thrive.
Phase I will include 89 multi-family housing apartments with a mix of one-, two-, and three-bedrooms serving households with a range of incomes, primarily households at or below 60% of the area median income (AMI). Later phases will include an additional 259 mixed-income apartments in a mix of garden-style and townhome buildings, creating a diverse array of housing options.
Although existing housing subsidy will be preserved, all apartments will be new construction with access to community amenities and designed with best practices in sustainability, trauma-informed care and universal design by St. Louis-based design firm Trivers.
POAH’s property management company, POAH Communities, will manage the properties and provide service-enriched programs to residents in coordination with local partners, including financial education, youth and senior programs, health, housing stability and homeownership readiness. The development is close to employers, service providers and anchor institutions in the downtown and central corridor including the headquarters of Ameren and Purina, and will enhance other nearby reinvestment plans for Gateway South, King Louis Square, Old Frenchtown, the Brickline and the planned Metrolink expansion.



